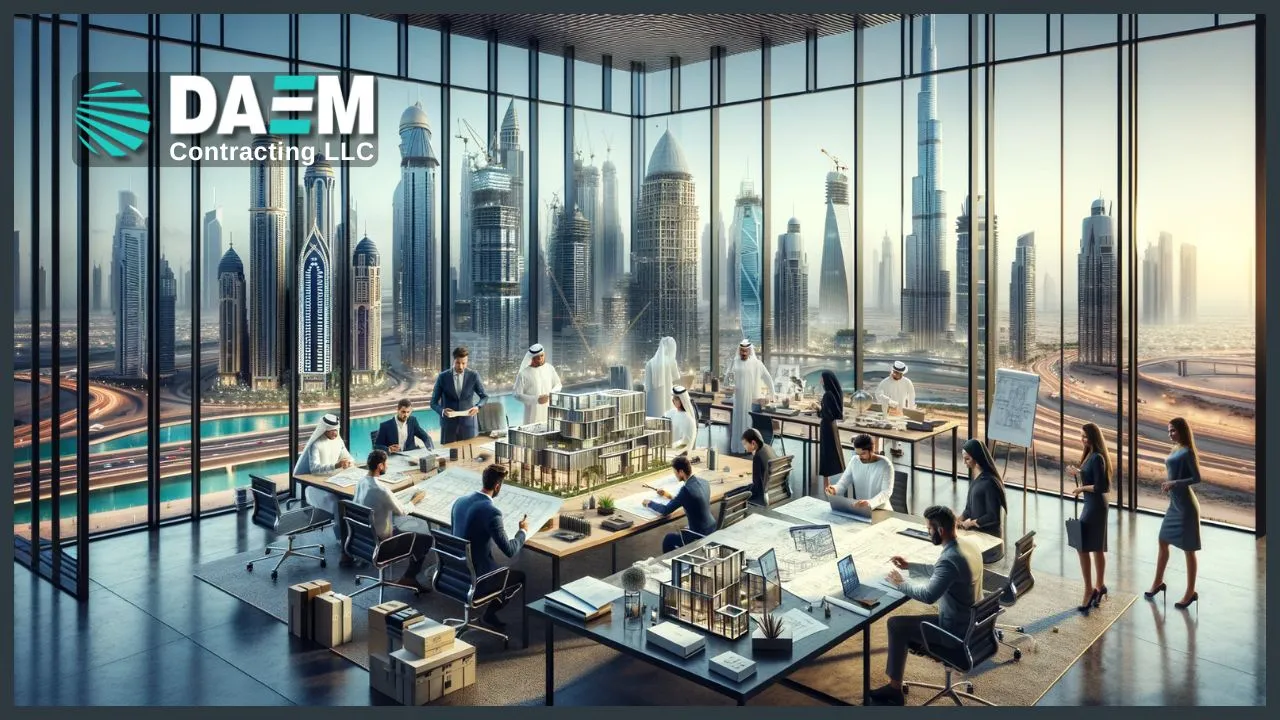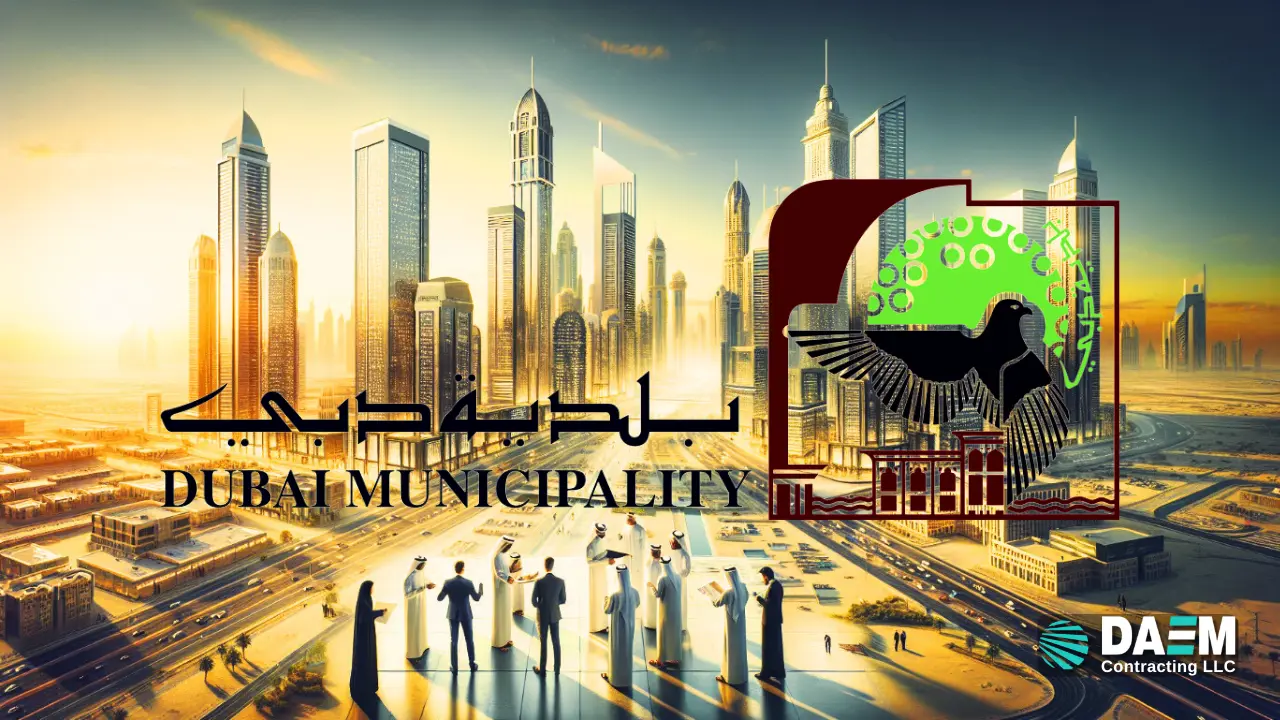Dubai Civil Defence Drawing Approval
Table of Contents
DAEM Contracting LLC specializes in facilitating the Dubai Civil Defence (DCD) drawing approval process, ensuring that construction projects adhere to the highest standards of safety and compliance. Our expertise streamlines the approval process, helping clients navigate through the intricacies of regulatory requirements effectively.
I. Submission Guidelines for Documents
To initiate the DCD approval process efficiently, DAEM Contracting LLC assists clients in preparing and submitting the essential documents required for a successful application:
- Valid Trade License: To confirm the legality of the business operations within Dubai.
- Ejari or Tenancy Contract: Proof of authorized tenancy at the project site, ensuring the applicant has rightful control over the premises.
- No Objection Certificate (NOC) from the Property Owner or Management: Essential for confirming the property owner’s consent for the proposed constructions or modifications.
- Affection Plan: A detailed diagram showing the layout of the premises and its geographical specifics.
- Payment of Drawing Review Charges: Ensuring that all necessary fees are paid to process the application.
- Existing and Proposed Drawings: Detailed plans that demonstrate compliance with DCD safety and regulatory standards.
II. Checklist of Essential Documents
Prior to commencing the DCD approval process, DAEM Contracting LLC ensures that clients compile a meticulously curated set of documents to prevent any delays or issues:
- Copy of the Valid Trade License: To verify the current and active status of the business within Dubai.
- Verified Ejari or Tenancy Contract: Documented proof of tenancy, confirming the business’s location and premises legitimacy.
- No Objection Certificate from the Property Owner or Real Estate Entity: Further validating the approval from the property stakeholders for any construction activities.
- Affection Plan Outlining the Premises: Provides a clear and detailed representation of the property, essential for the approval process.
- Receipt Confirming Payment of the Drawing Review Fee: Proof of payment, which is critical for processing the application.
- Both Existing and Proposed Architectural Layouts: Detailed architectural plans showing both the current state and the proposed changes, adhering to all DCD guidelines.
III. Specialized Drawing Preparation and Submission
At DAEM Contracting LLC, our team of expert engineers and architects specializes in the preparation of detailed, DCD-compliant drawings. These include:
- Fire Safety Plans: Illustrating all fire safety measures, emergency exits, and fire equipment locations.
- Detailed Site and Building Plans: Showing comprehensive layouts that include mechanical, electrical, and plumbing details tailored to meet DCD standards.
- Compliance Overviews: Each submission is cross-referenced with DCD regulations to ensure full compliance.
IV. On-Site Inspections and Compliance Verification
We coordinate closely with DCD inspectors to ensure that all installations and modifications meet the prescribed safety standards:
- Pre-Inspection Preparations: Conducting thorough reviews before official DCD inspections to address potential compliance issues.
- Assistance During Inspections: Providing on-site support to address and rectify any issues immediately, facilitating a smooth inspection process.
V. Post-Approval Documentation and Support
Following successful inspection and approval, DAEM Contracting LLC continues to provide support by handling final documentation and offering advice on compliance maintenance:
- Submission of Final Documents: Ensuring all post-approval documents are correctly filed with DCD.
- Ongoing Compliance Advisory: Helping clients maintain standards for future modifications or new projects.
Conclusion
Navigating the DCD drawing approval process requires expert knowledge and meticulous preparation. DAEM Contracting LLC is dedicated to ensuring that your projects not only meet all regulatory requirements but also prioritize safety and efficiency from start to finish. Our comprehensive services guarantee that your construction projects proceed without delays, meeting all standards set forth by the Dubai Civil Defence.
Contact Information
For further assistance or to discuss your specific needs for DCD drawing approvals, please contact us:
- Website: daemuae.com
- Office Address: 20 18 St. RAS AL KHOR industrial area, Dubai, UAE
- Phone Number: +971 50 884 9955
- Email: sam@daemuae.com
Trust DAEM Contracting LLC to guide you through the DCD approval process with professionalism and precision, ensuring your projects are safe, compliant, and successful.






Comments are closed