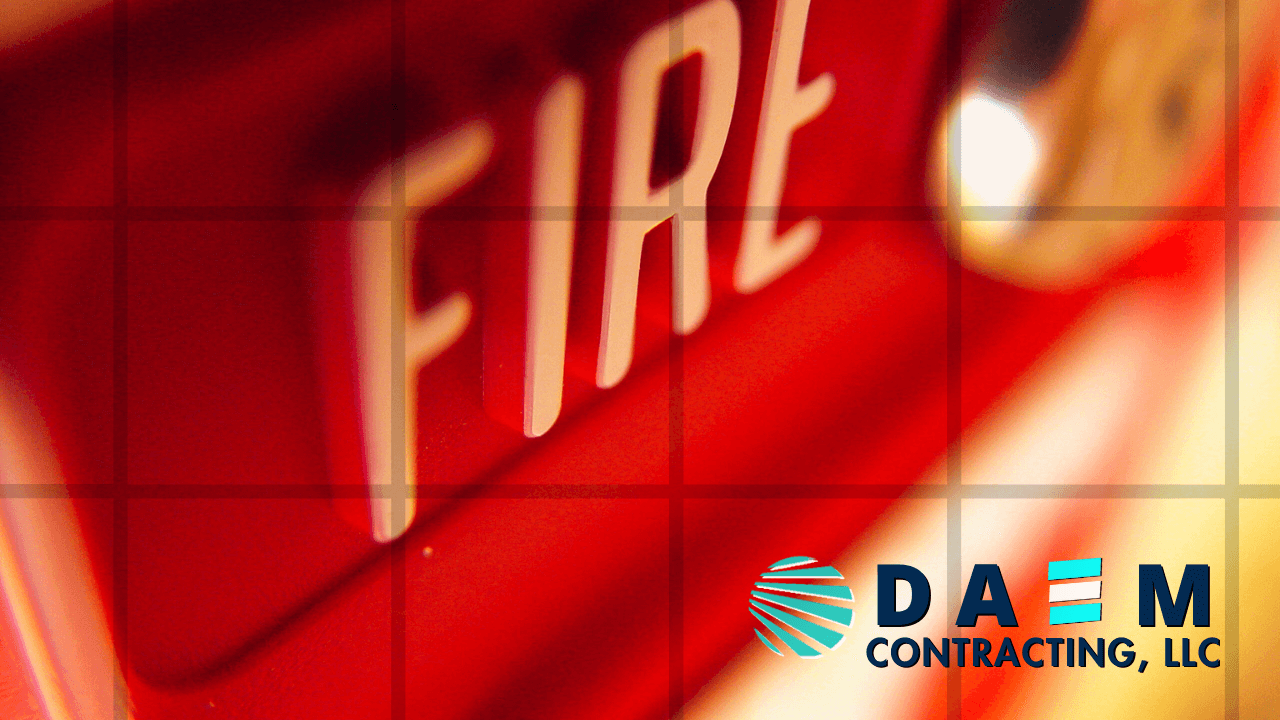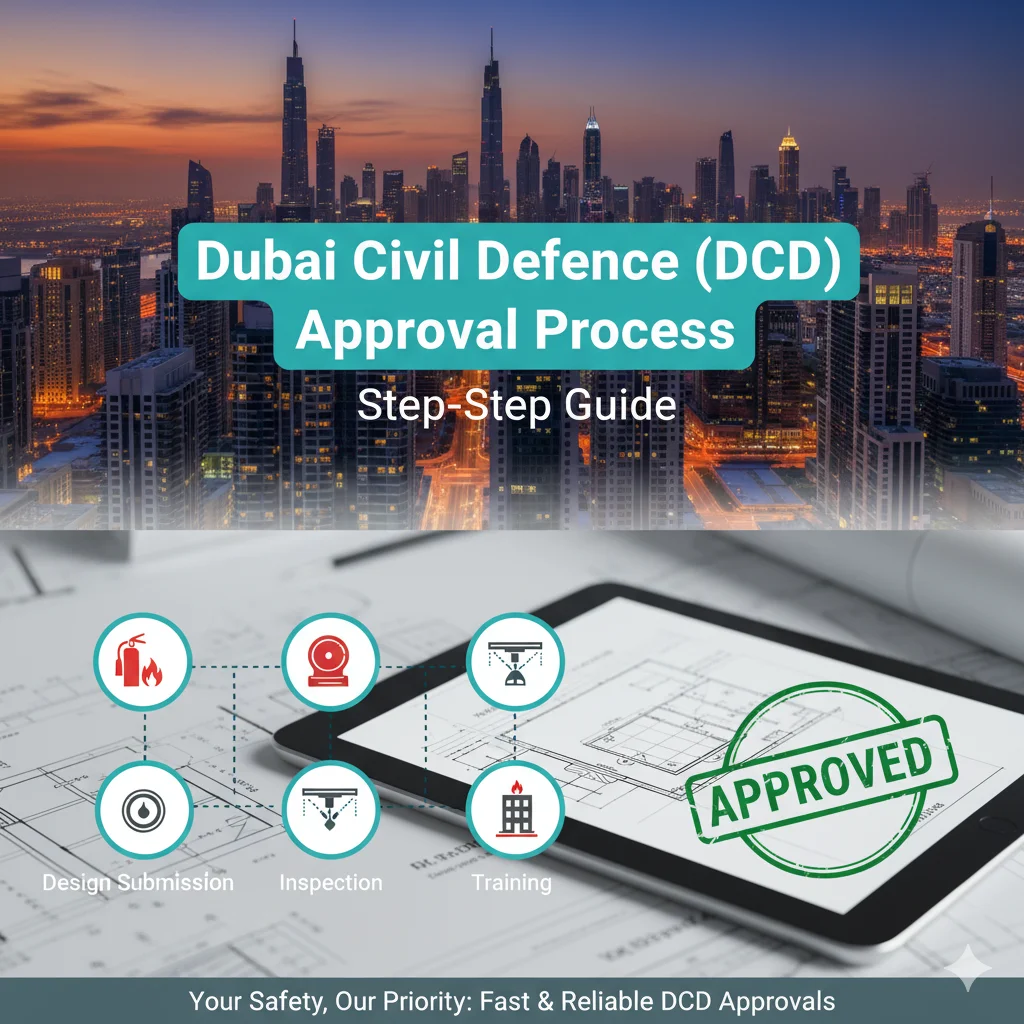Submitting drawings is essential to get the green card to start the project. Because it contains all the building details such as emergency exits and fire alert system. For this reason, you should pay attention to the smallest details when it comes to preparing the drawings documents.
In order to submit well-prepared drawings, you should understand the types and the standards of DCD drawings. In addition to that, you should avoid mistakes and know exactly how to prepare DCD drawings for the DCD approval.
In this article, we explain all those details and information about the Dubai Civil Defence drawings.
Table of Contents
Role of Drawings in DCD Approvals
A civil defense drawing is a well-structured plan that contains all the detailed designs and equipment related to the building, which should be designed based on the UAE building code and DCD fire safety standards.
Moreover, civil defense drawings are the cornerstone to building a fully protected building because they analyze safety plans and emergency procedures in a building to ease the rescue process in case of fires or to prevent potential fires.
Non-compliance with the required drawings can cause delays in the approval process due to rejection, life risks due to blocked emergency exits, penalties up to 500,000 AED, and legal issues due to not complying with the UAE laws.
Types of Drawings Required for DCD Approval

Dubai Civil Defence drawings contains: Emergency exits, evacuation plan, Fire alarms and fire suppression.
1- Emergency exits.
It is an important part of the drawings. It includes all the emergency exits and how to use them. It should be designed according to the local and international safety standards.
The key details that should be provided at the emergency drawings are emergency doors, their distribution and how to use them, and escape hallways, which shouldn’t be blocked by any obstacles.
2- Evacuation plans
Exit signs, exit locations, assembly points, guidance signs, and emergency equipment are the components of the evacuation plan. It aims to give people instructions on how to act during a fire.
They are mandatory to explain the signs and where they are located. Not setting a well-prepared evacuation plan can put people’s lives into danger.
- Exit signs
- Exit locations
- Assembly points
- Guidance signs
- Emergency equipment
3- Fire alarm system drawings.
Emergency alarms have 4 main functions: detect fire, notify the residents, manage, and alert the DCD team. It consists of a group of equipment, such as smoke detectors, heat detectors, and duct detectors (detection equipment); sirens and alarms (notification devices); and a control panel and primary and backup power supply.
- Detection devices
- Notification devices
- Central panel
- Automatic Dialer
4- Fire suppression system
A fire extinguishing system helps in controlling the fire, and in some cases, it can extinguish the fire automatically. It determines the distribution of the emergency equipment in the building, which should also comply with the local and international standards.
The fire suppression system contains water extinguishers (sprinklers), gas extinguishers, and automatic fire extinguishers.
- Water extinguishers
- Gas extinguishers
- Automatic fire extinguisher
DCD Drawing Submission requirements
DCD requirements aim to standardise all the submitted files and to uniform the information,color coding and drawing format.
Engineers and constructors responsible for the Dubai Civil Defence drawings must adhere to the UAE fire code. Whether the building is residential, commercial or industrial, Fire and life safety standards are mandatory.
1- File format and size
The file should be in PDF or DWF format, and the file should be a maximum of 50MB and the entire file 500MB. If the file exceeds 50MB, then it can be split into parts (part 1, part 2, etc.). ZIP files, files with passwords, or files that contain errors are not accepted.
2-Number of files
Every project shall have from 4 to 6 files depending on the type of project. The required files as they mentioned in the DCD PDF for the drawing submission requirements:
- Architecture and Life Safety.
- Fire Detection and Alarm System.
- Fire Protection and suppression systems.
- Emergency Lighting and Signage systems.
- Smoke Control and management systems.
- LPG System (if applicable)
Additional files can be required such as scope of work or material letter.
3- File names
Filename should be clear and written as what the DCD specified in the guidelines.
For example: The file name should be written as: xxxxxx (Number of application)-FIRE ALARM SYSTEM. Any other names wont be accepted and the application will get rejected.
4- submit only related files
The Dubai Civil Defence main responsibility is to ensure compliance with the UAE life and fire safety code. Thus, any irrelevant documents will be rejected. The documents that contain the following is considered off the subject
- HVAC
- Drainage.
- Lighting.
- Plumbing.
- Structural Details
- Floor tiling
- Ceiling tiles
- Electrical distribution
- Landscaping
In addition to the list mentioned above, files that contain advertisements or company names will be strictly rejected.
Common Mistakes in DCD Drawing submissions
1- Submitting Incomplete Drawings
It is mandatory to mention all the required details when it comes to DCD drawings. If there was any missing detail the DCD will send the files back. The drawings must show detailed fire safety systems such as emergency exits and fire suppression systems.
2- Lack of Coordination Between files
All the submitted files should align together. Fire drawings, MEP and architectural drawings should be coordinated and lined up together. The DCD wants to see a coordinated, clean, and consistent set of drawings. That means:
- Devices and systems match across all files,
- Legends and symbols are used uniformly,
- Ceiling types and heights are consistent across plans,
- No overlapping or clashing systems.
3- Improper or Missing Fire Safety Elements
If there are inadequate or incorrect fire safety elements or missed components such as emergency exit signs or smoke detectors, the DCD will reject your application immediately.
Also, blocked emergency exits or misplaced sprinklers are considered mistakes. If any of the fire safety elements are missing or incorrectly placed, the DCD can’t confirm compliance.
4- Missing Legends and Symbols
To know how to read the drawings, it is necessary to have standardized symbols and legends. Some documents can miss symbols, use unclear ones, use different colors that don’t match the DCD guidelines, and use the same symbol for different things.
The drawings must be clear and match the DCD requirements, or the application will be declined.
5- Unclear Egress Path or Exit Routes
The exit routes should lead directly to the emergency exit. It should show how far the people walk and how much time it needs to reach the exits.
Also, the emergency signs should be clear and the lights should have a backup power supply to keep the vision clear. All the signs and arrows should be clear and any missing components will make your application rejected.
DCD fees are the cost of the DCD application or other services that the DCD offers. it vary depending on the type of service or the certificate applied
The possible challenges of obtaining Dubai civil defence approval are: complying to the UAE fire and life safety code, uncompleted submissions, expired documents and delays in the approval process. Check Top 10 tips for successful DCD inspection & Mistakes to avoid when getting DCD approvals to fasten the approval process.
+971 4 347 5555 is the DCD number for emergencies and inquiries or you can visit the online DCD portal for any information.





Comments are closed